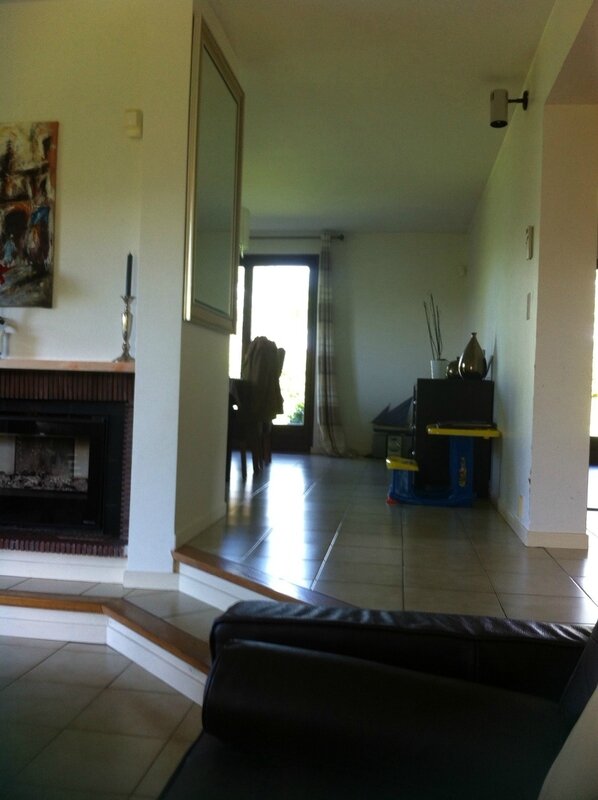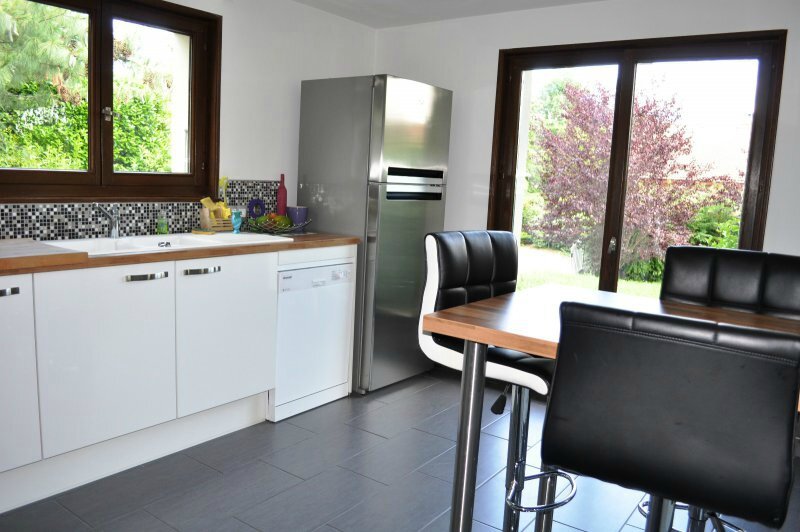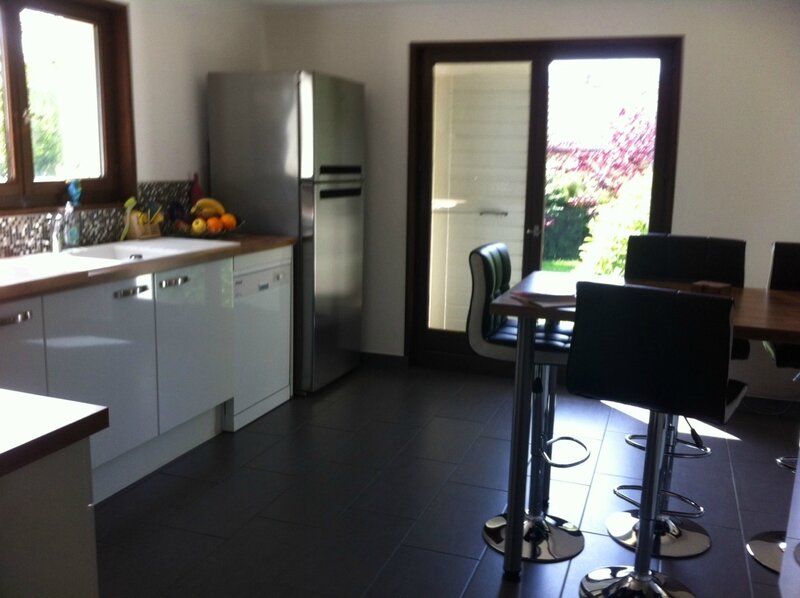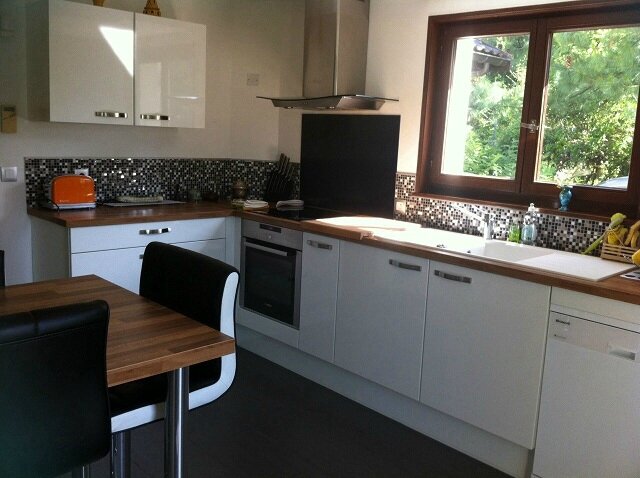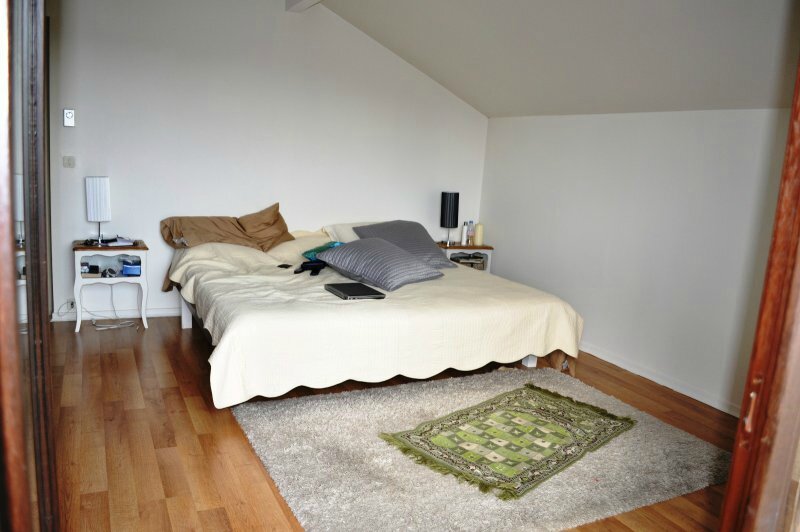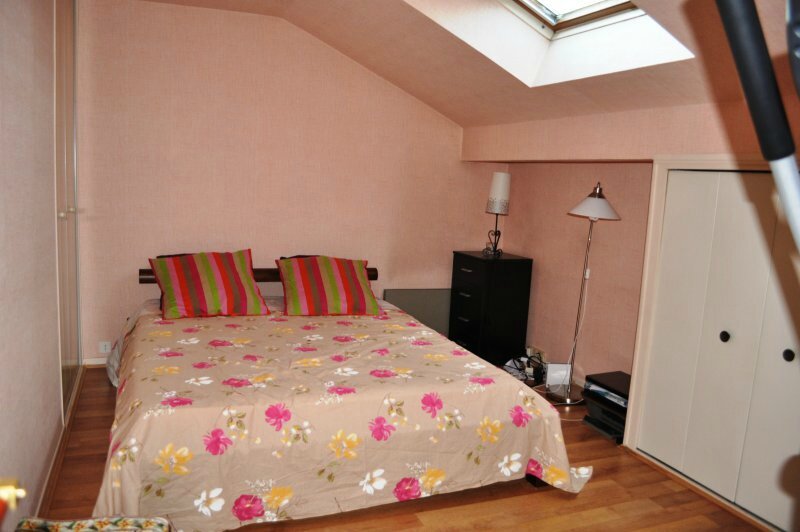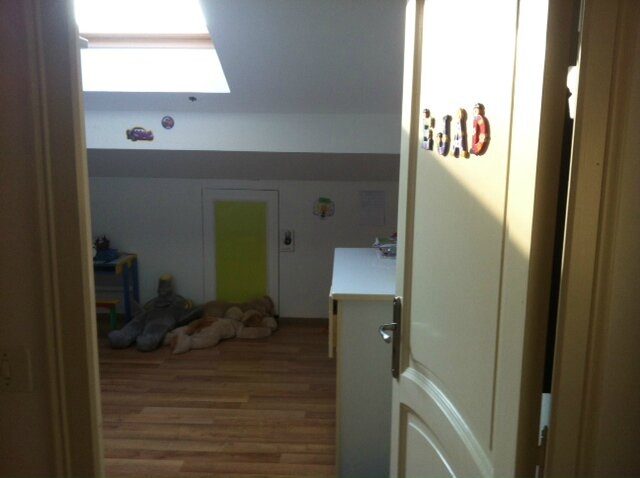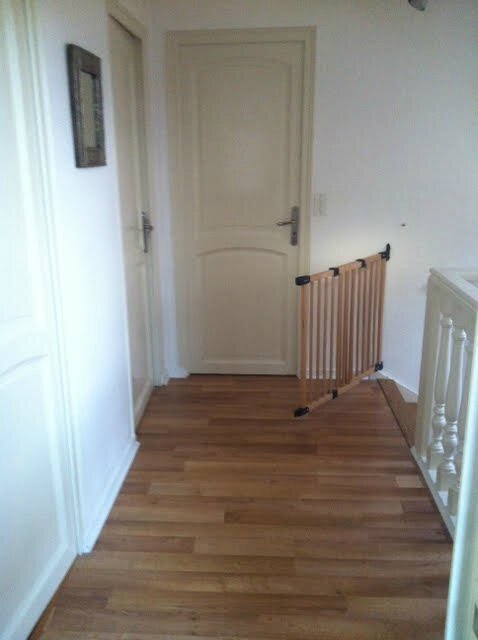24 mars 2015
Publicité
Publicité
Publicité
Publicité
23 mars 2015
House Description
Ground Floor
- Living room (18.91 m)
- Dining room (22.13 m)
- Large fireplace
- Equipped kitchen closed (15.48 m) overlooking a protected terrace (8.41 m)
- Large bathroom (11.41 m) with italian shower (shower, sink and toilet)
- Hall (10.69 m)
- Paved terrace going around the house
- The access to the floor is by a nice turning stairway
- Tiled garage (26.39 m) with automatic door and basement access with two cellars
Floor
- Large master bedroom (20.18 m) with balcony and a small lake view
- Bedroom (15.55m) with electric Velux and storage
- Bedroom (12.41 m) with Velux and storage
- Bedroom (12.23 m) with Velux and storage
- Bathroom (3.42 m) (shower, sink and toilet)
The land of 1577 m (possibility of a pool) is closed and trees (fruit trees: apple, cherry, plum, fig, olive) with a vegetable garden for lovers of organic farming
The house has a central vacum in all principal parts including garage and an alarm
Publicité
Publicité













